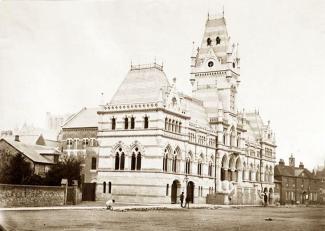Photograph of the Guildhall in the Broadway, Winchester
Taken in 1873
By the 1860s Winchester's Guildhall, which was originally mediaeval but largely rebuilt in the reign of Queen Anne, was considered too small, and in 1870 designs were invited for a new Guildhall to be located at the east end of the High Street. The architects appointed were Messrs Jeffery and Skiller of Hastings, whose design was in flamboyant Gothic Revival style with pointed arches and polished granite pillars, a middle tower and angle pavilions roofed in the French style. The foundation stone was laid in December 1871 and the building was opened in May 1873.
The image is of particular interest because construction had only just been completed, and it shows the original symmetrical form of the building prior to the addition in 1876 of a Reading Room and School of Art designed by Winchester architect T Stopher and subsequent work by J B Colson in the early 1890s.
The tower of the Cathedral, apparently dwarfed by this expression of Victorian civic dignity, can just be seen behind the Guildhall.
The photograph was taken by Winchester photographer William Savage (1817-87) and is found in an album of his work.



